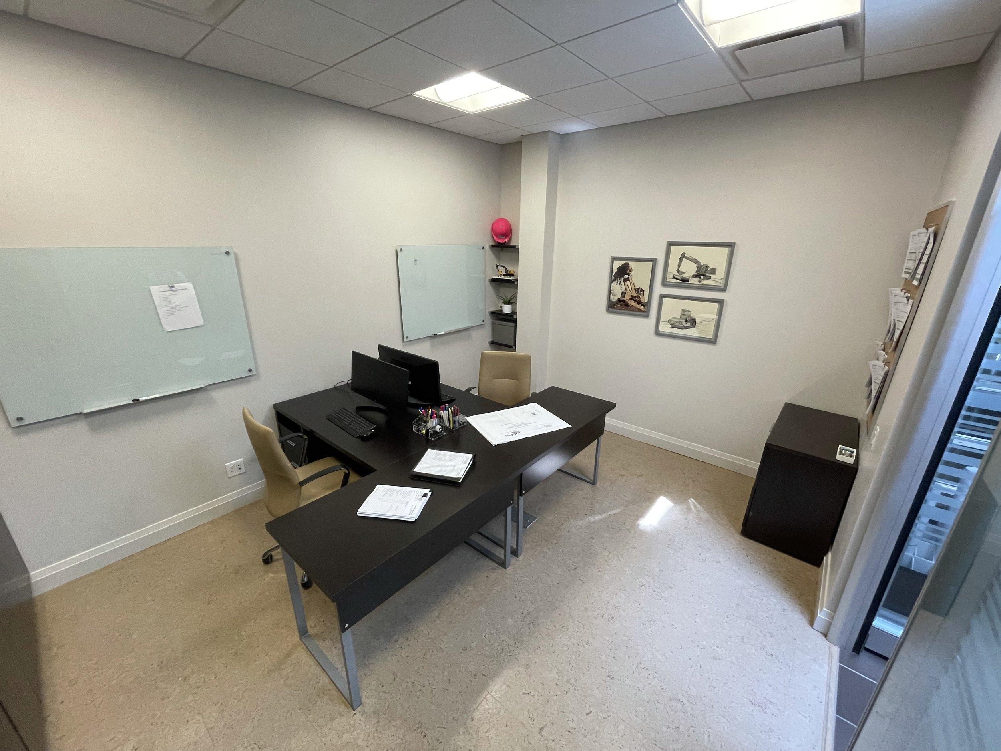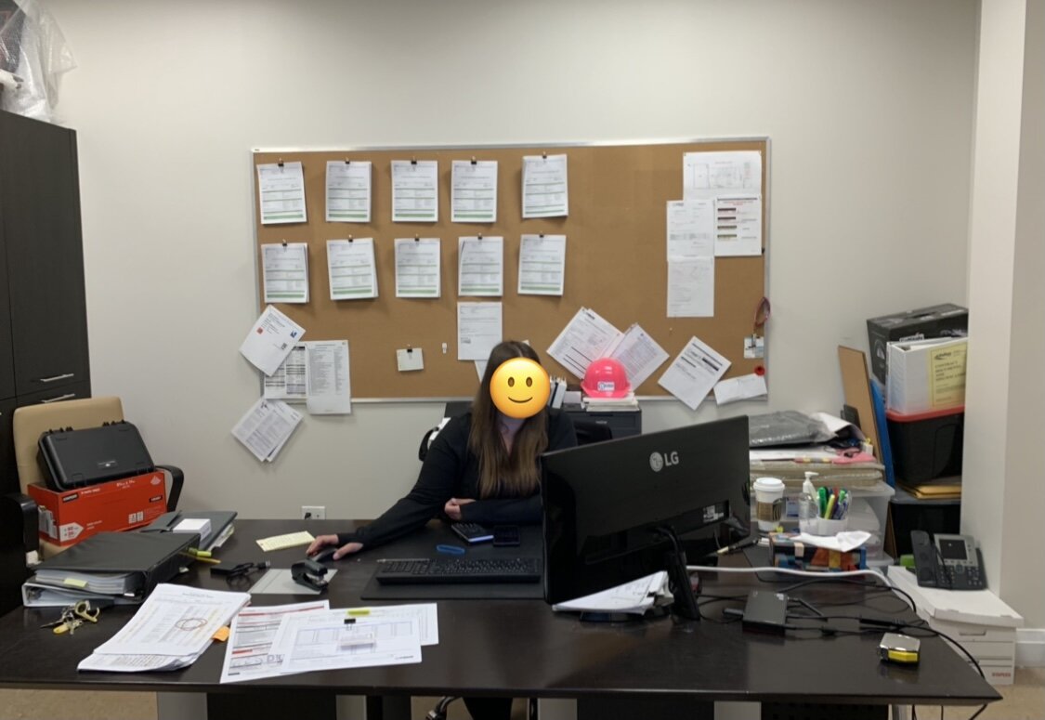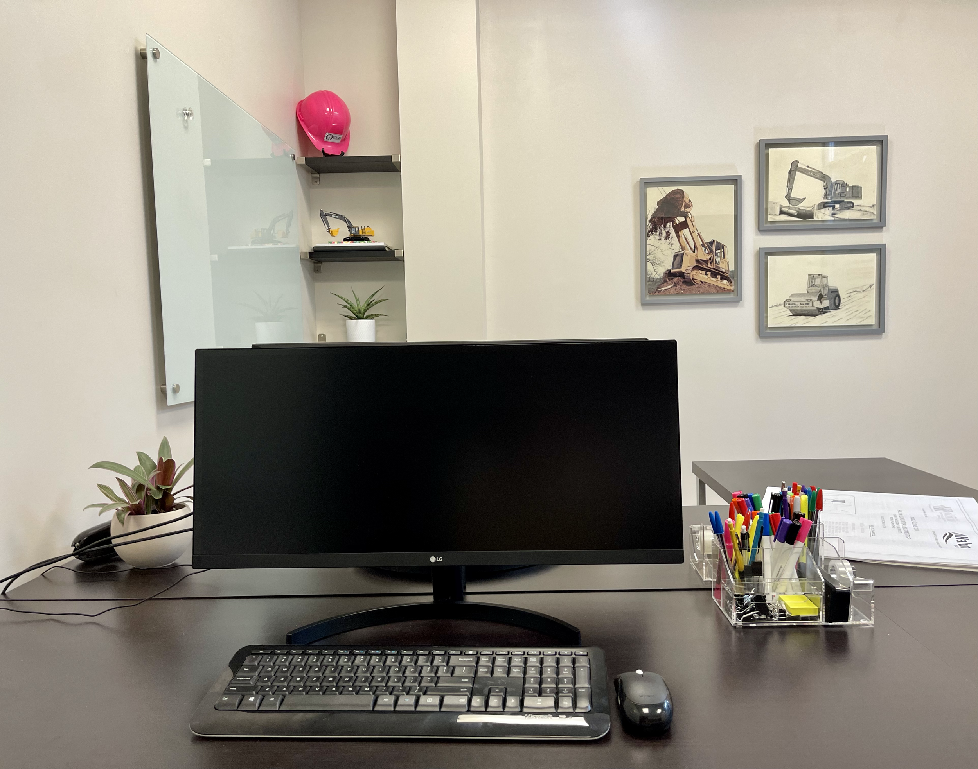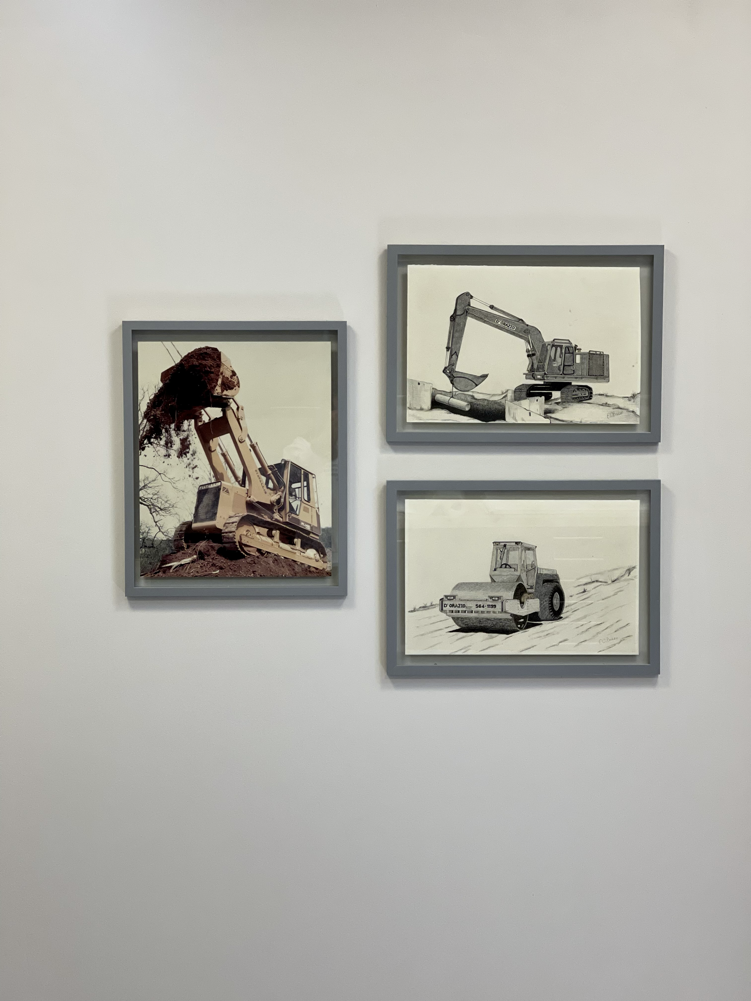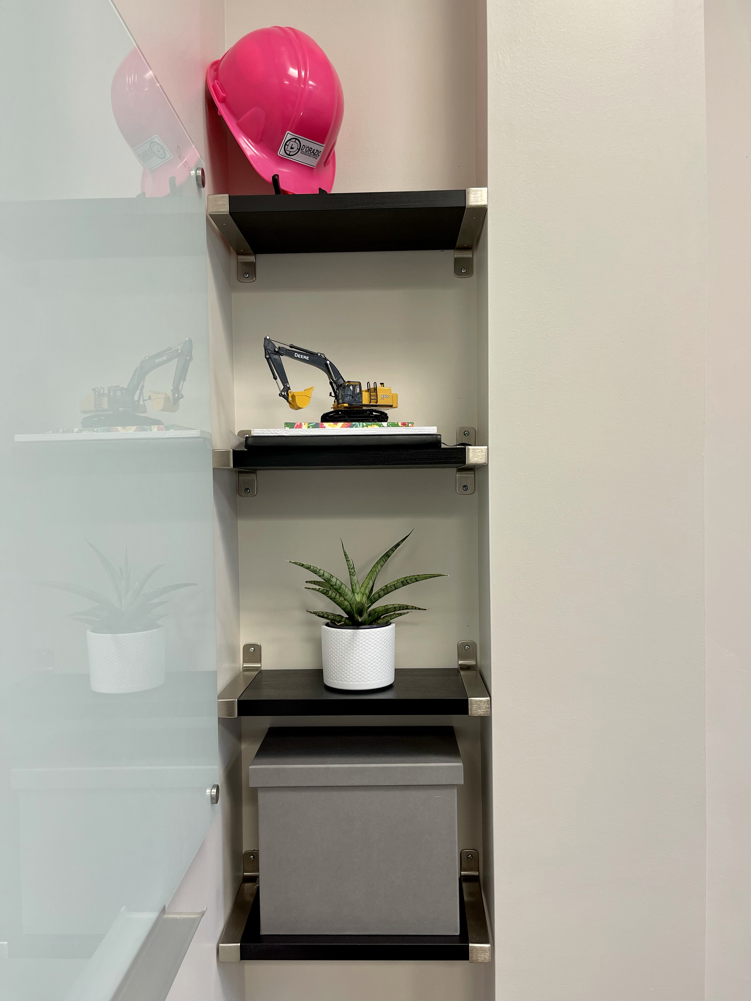PROJECT TYPE: COMMERCIAL | PROJECT LOCATION: OAKVILLE, ON
“Amazing! An organized, decluttered work environment makes for happier, more productive employees”
- Owner
“My office looks great! I realized how huge it actually was.”
- Employee
No remaining offices, an incoming employee on the way… With both splitting time between in-office and on-site work, it made perfect sense to create a shared space.
We utilized L-shaped desks with built in filing cabinets to create distinct spaces with individual magnetic glass white boards. Solving an awkward nook for which we DIY’d custom shelving for additional storage and utilizing old photos and charcoal drawings to create a photo wall were some of our favourite touches.
